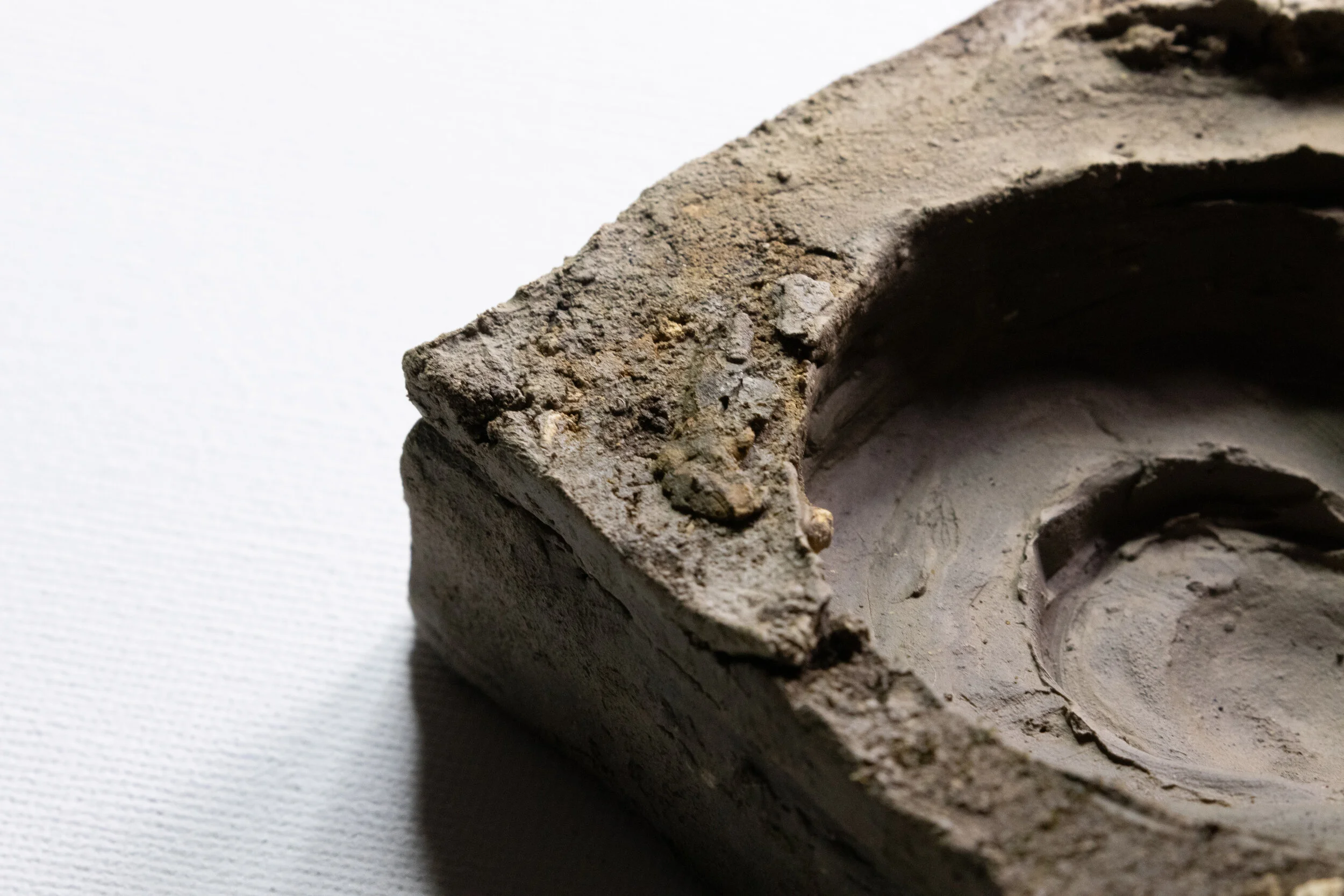In Progress.
I am designing a ‘civic baths house’ for Nottingham to encourage social interaction within the city. A place for both physical and physiological healing and connection through atmosphere and phonomological features.
This is my third year project which will be linked between my Studio, Technology and Context modules to create a considered, sympathetic and functional design.
Clay finishes.
Site Model.
My 1:500 site model follows in the process of Giacomettis sculptures. I have used a mixture of clay and plaster as my main modelling materials for this project to show the rawness of the landscape. The process I went through making this model was: 1- Using a drimmel tool to carve a polystyrene board with the topography and features of the landscape. 2- Plaster of paris layered over this board to give a solid and rigid base. 3-Filler was then applied to the plaster of paris to build up more features in the landscape and to give texture and thickness to the model. 4- I then spray painted this in multiple layers and colours to give a clay and earthy effect to the colour of the project. This was sanded down in areas to give definition to key areas and the topographical elements of the site. 5- To populate the model I used Gypsophila sprayed in a neutral tone for trees, to scale, to mark the planting on site, and clay for the buildings and structures on site.
Photoshop Composition.
I created this image by superimposing a mine into our site. The earth is being exploited for its natural resources but eventually these sites become redundant or abandoned, but what if instead this site could now tell the past present and future of Nottingham through its geology and vernacular identity.
Concept.
Brutality | Natural | Transformative | Tactile | Raw | Local | Composite | Ubiquitous
Clay. This material is massively unexplored in terms of the processes, finishes and sustainability. Clay is excavated on site and treated as waste before using bricks contructed overseas and specified to fit the site rather than using the vernacular material that reflects the locality of its landscape. I aim to portray the life cycle of this material from its excavation to its reclemation by the lanscape and to represent the characteristics of this process into the final forms and atmospheres of my project whilst making the process more sustainable.
Site Visits 13/10/2020.
Site 1- Victoria Embankment
52°56'10.8"N 1°09'23.1"W
Surrounded by the river Trent on the south side and the Memorial gardens on the East. The site is bare but had long and expansive views through the city. The memorial Gardens and river bank have been landscaped nicely but the site itself is flat and a flood plane. The sites geology is a mainly clay based soil.
Site 2- Green’s Windmill
52°57'06.8"N 1°07'46.0"W
The main attribute of this site is the topography. The site has a Windmill at the top of the hill, with the hill facing south with vistas stretching to the further Nottinghamshire countryside. The site has a nursery, school and allotment surrounding it so there is varying background noises. The patterns in the shadows cast by the trees on a sunny day are ethereal and give the site a mystical sense.
Atelier choice rationale.
In modern times these public baths are normally seen as Spas and the most popular tend to be in areas of outstanding beauty. In these places, architects largely have to deal with topography along with creating a sense of phenomenology, whereas in Nottingham an issue would be the surrounding built up context and the possibilities of how to engage with this context intrigued me.
I’m fascinated how places like thermal baths can still have this cross over of being so public yet so intimate in the same instance. I’m amazed how spaces that focus on the intimacy between the person and architecture become distractions in themselves; distractions from phones, social media and other modern worries. I have found from my personal experiences that in architecture with this plethora of details and atmosphere I find myself completely absorbed, taking in every detail as well as every thought and emotion I am feeling.
The reason I am so desperately interested in this atelier is that I would like the chance to experiment in the creation of atmosphere and allowing phenomenology to affect these spaces. Using materiality, volume and light to try and recreate senses and emotions in my work.


















