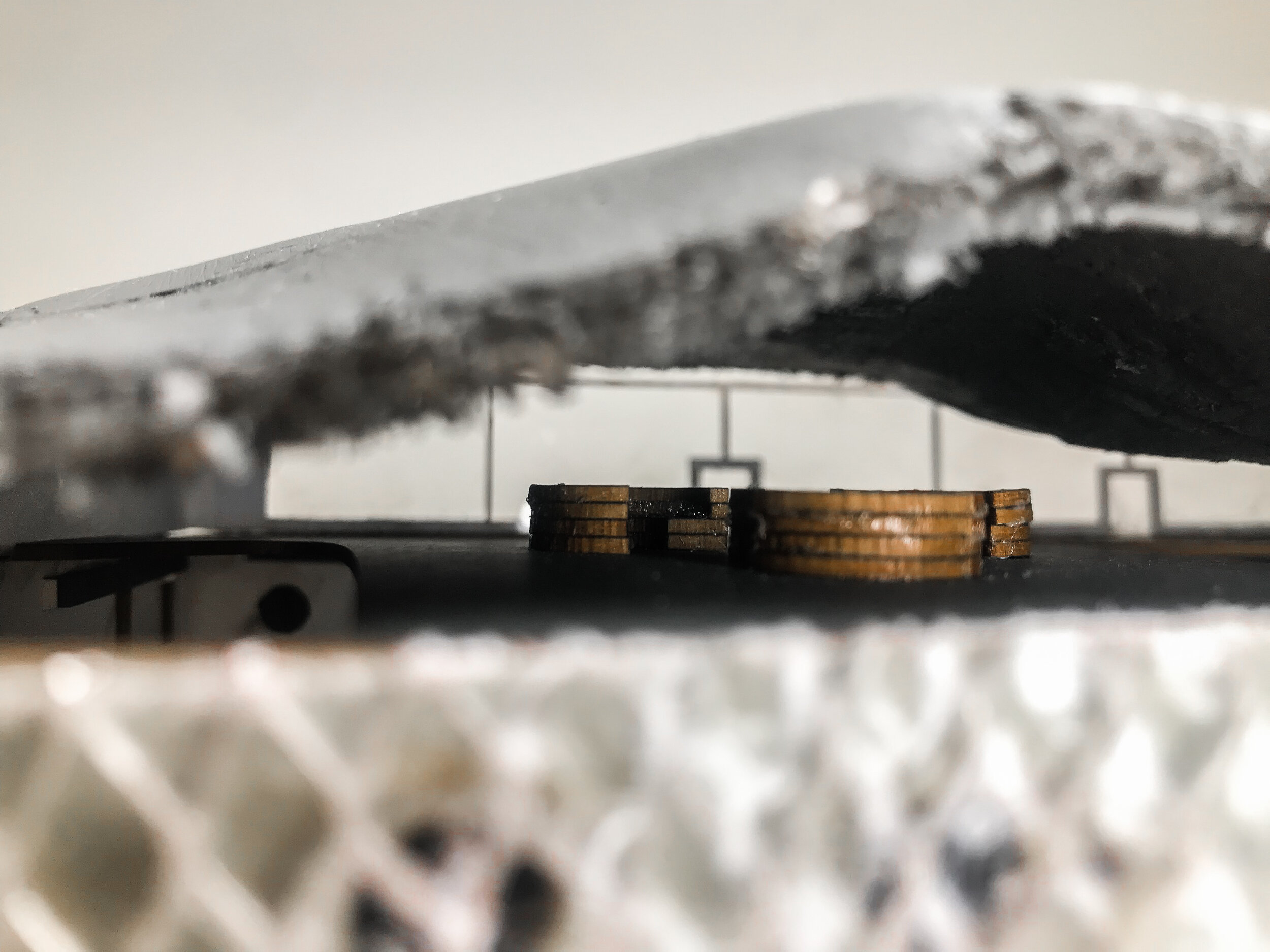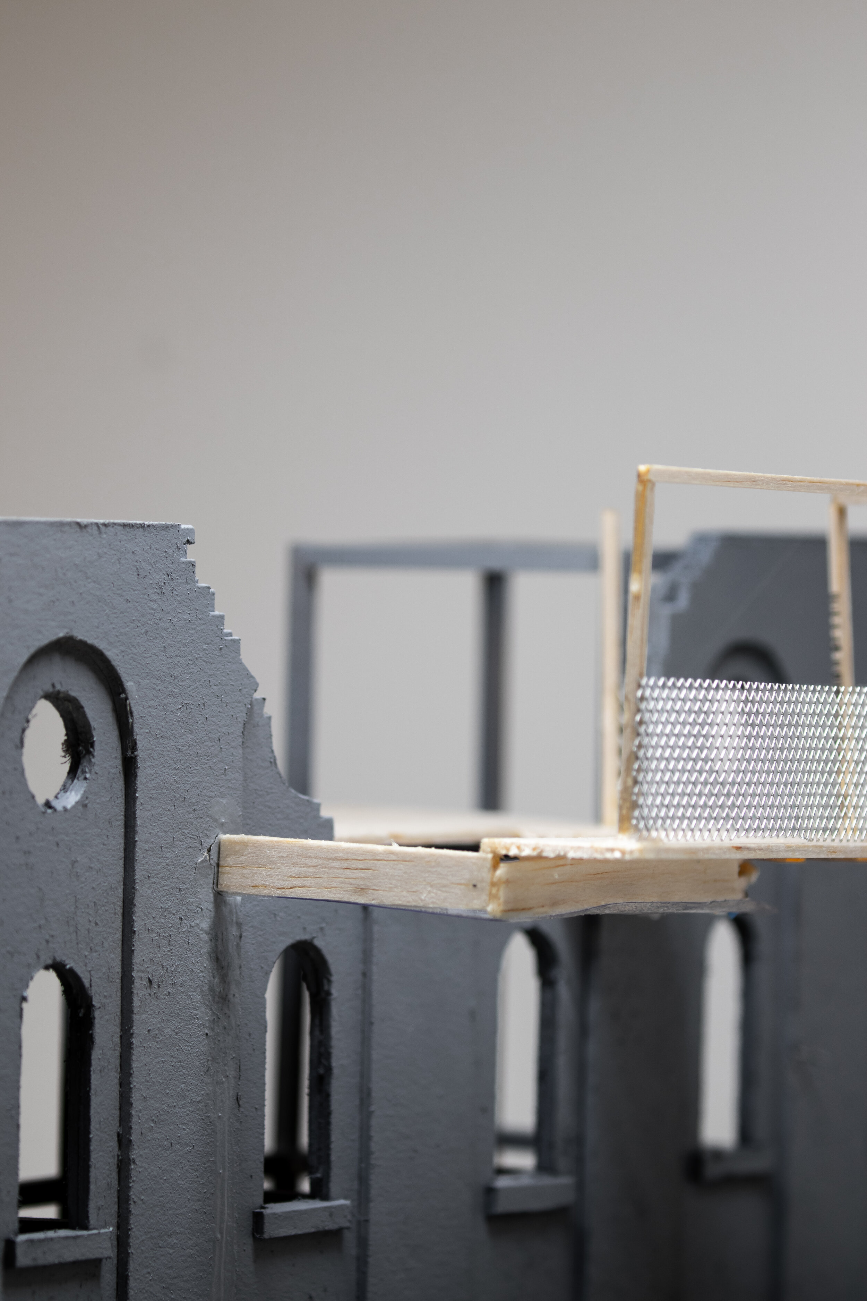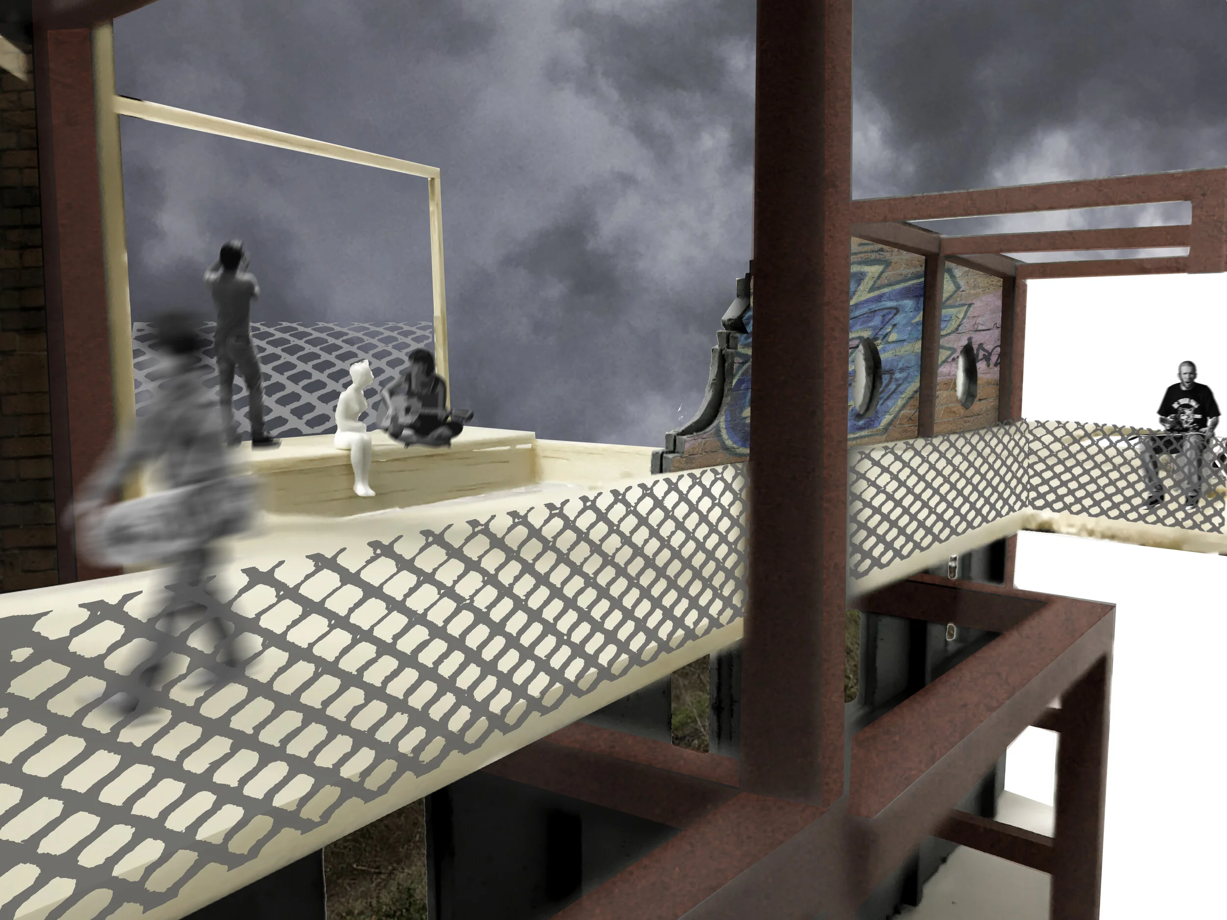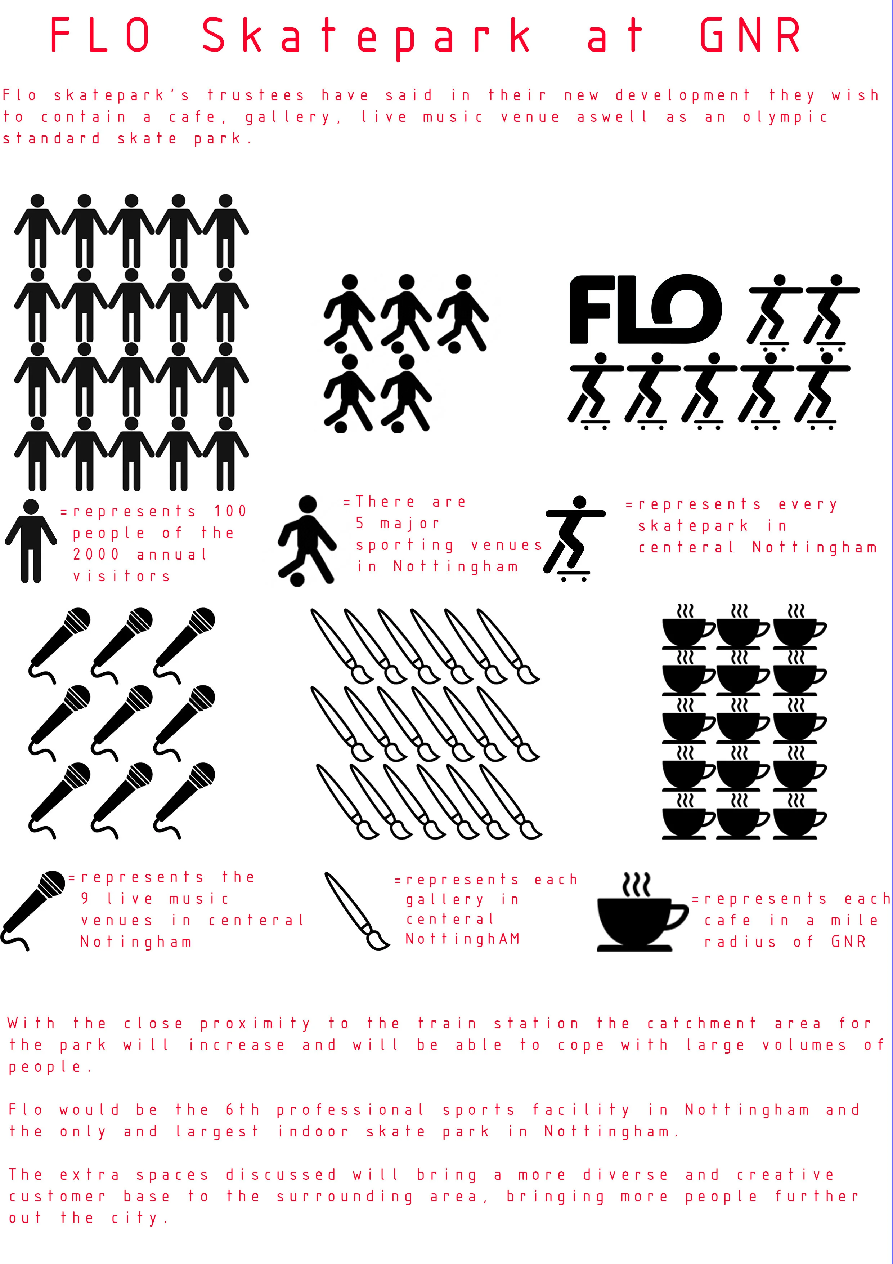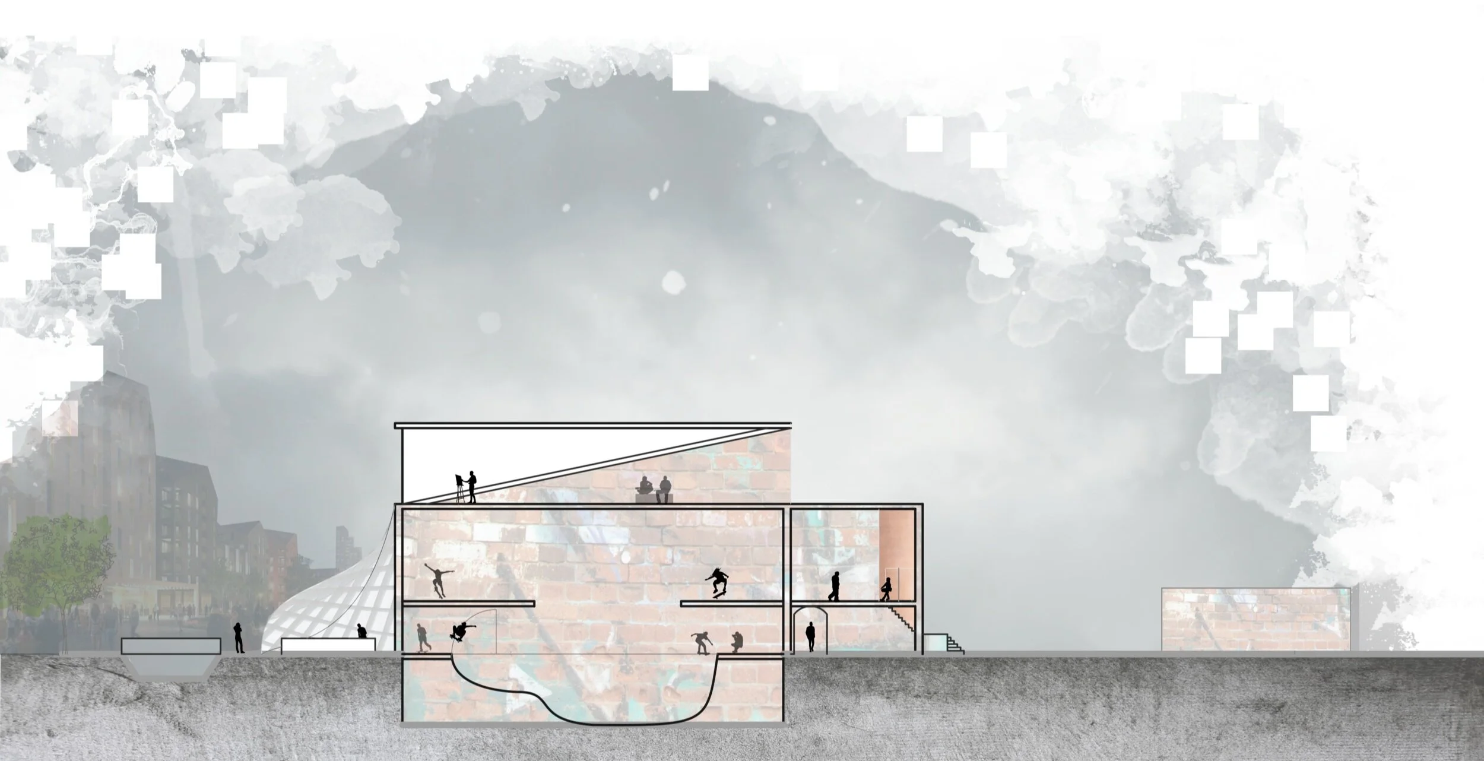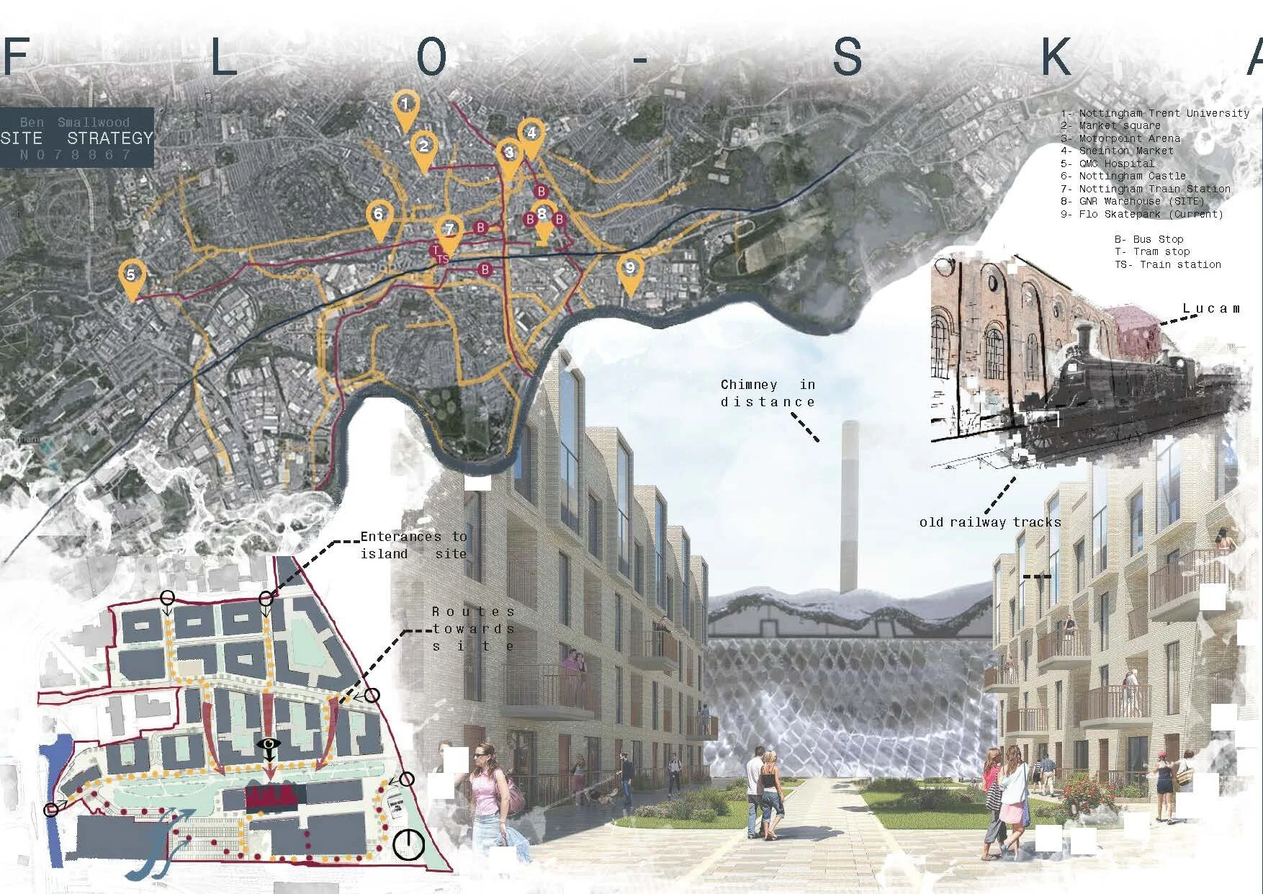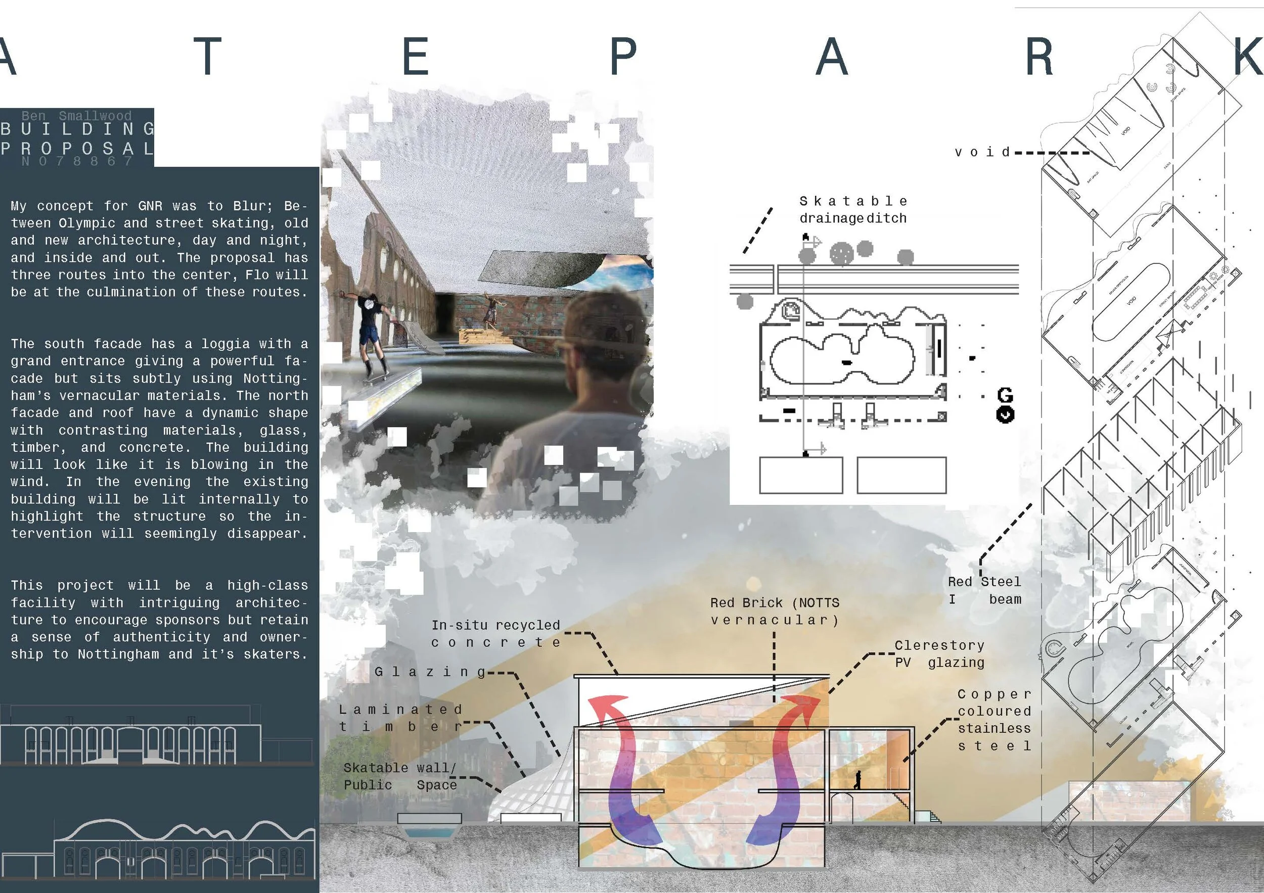
Heritage regeneration -
Rehoming of FLO skatepark
52°56'53.9"N 1°08'08.8"W
A live project, rehoming an independent company in Nottingham, Flo Skatepark, to an identified future development including a grade 2 listed railway warehouse. The design was to include 2 seperate phases, an intervention to allow the company to inhabit and use the space until final funding and construct is completed. A permenant plan to allow the company to progress and facilitate the growing sport on an international scale.
Intervene: temporary structure that facilitates the occupations of the current building.
I worked collaboratively as part of a team to produce an overall plan for the building, working to a 3x3m scaffolding grid as our structure. I designed the observation desk to feature views of the interior and exterior functions, and the surrounding views. The concept for my design was a rearrangement of their existing logo which could be seen on aerial views and used for publicity for the brand.
Transformation of site visuals
Final Design Boards
1 - Site research and fundamentals
2 - Final design proposal
Physical Modeling
I’ve used a mixture of CAM and handmodelling to create an accurate model ranging in materials including plaster, hips and card.






