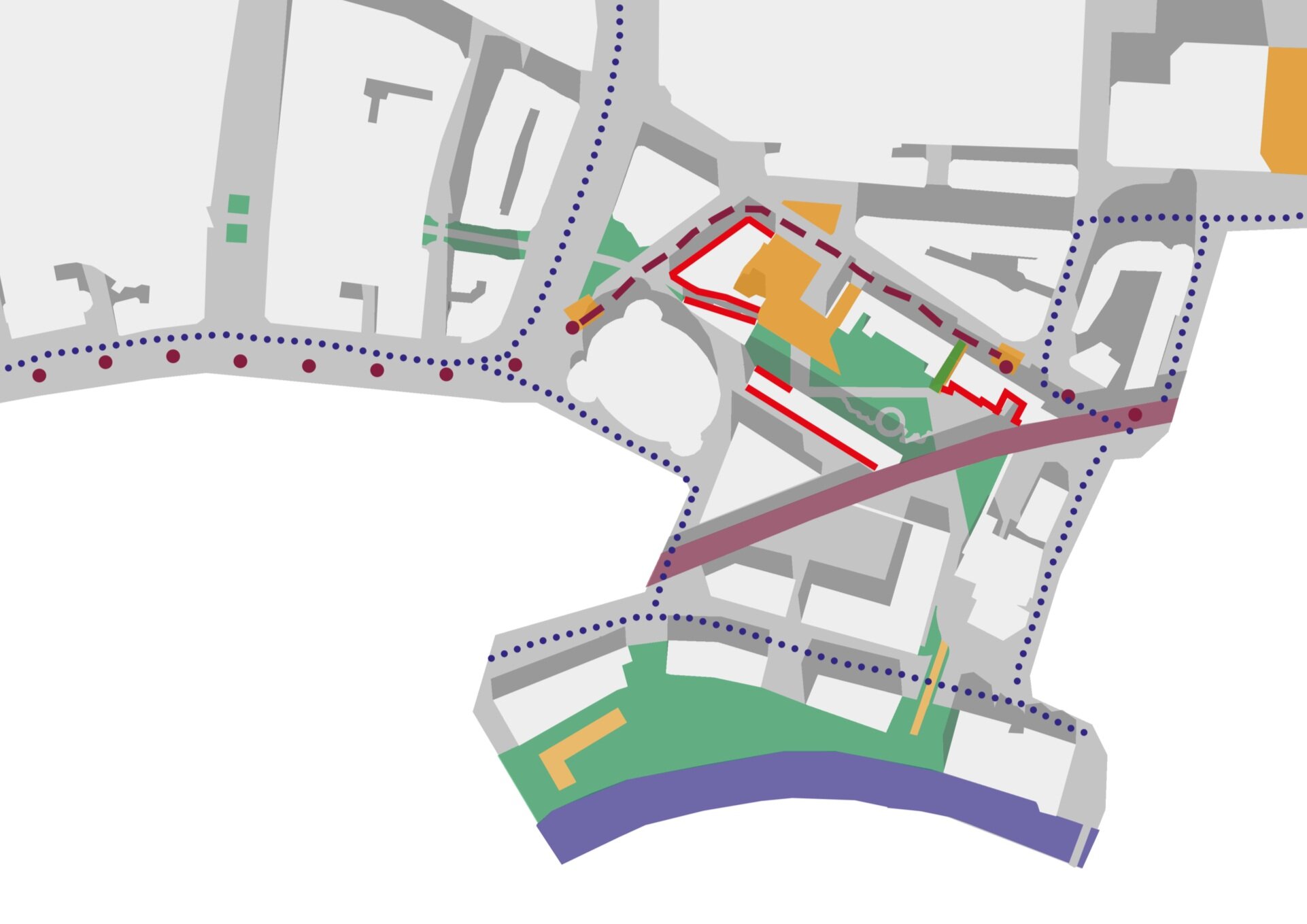
Masterplanning the oldest street in Leeds to improve its social sustainability
Considerations were made to the past present and future issues of the site and surrounding areas. Ensuring to make benneficial and critical decisions as to how to improve and future proof the area. Not only was accessibility an issue for the site but major arteries had cut the city into districts and outcasting certain areas. My aim was to reconnect the city through more sustainable and efficient transport links, intuitive pedestrianisaton and a reduction in gentrification to make a more accomodating live work space for local residents and bussinesses.
Environmental and social factors to create a vibrant lung within the city centre.
I completed extensive research surrounding the area to ensure my decisions were based off real data so I could then solve the real issues the Kirkgate area is and would be facing in the future.




Final Presentation Boards
This project was an addition to my Hybrid Housing Project. The plan was to redesign the Kirkgate area in Leeds to revitalise and repurpose the area that had been cut off from the rest of Leeds by the strong transport arteries of the city and left behind in the city-wide gentrification process. My plan proposes new sustainable transport links including reinstating the tram lines and bringing back the pedestrianised zones that once governed this area. I wish to reconnect the community on both a local and wider scale by creating purposeful spaces for the community of Kirkgate. I have also identified key facades that need to engage with the street and the people to ensure the project works.





